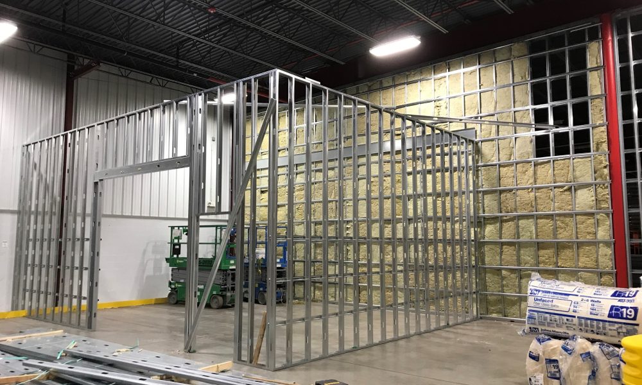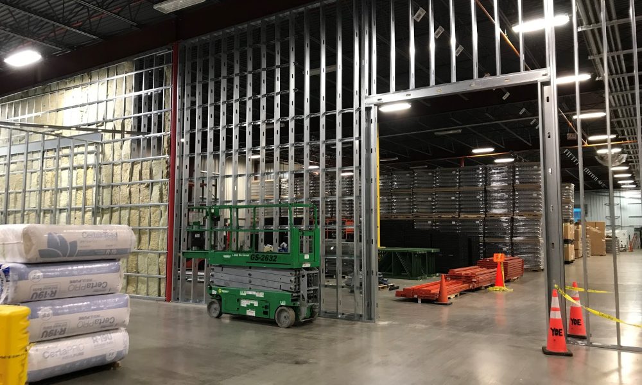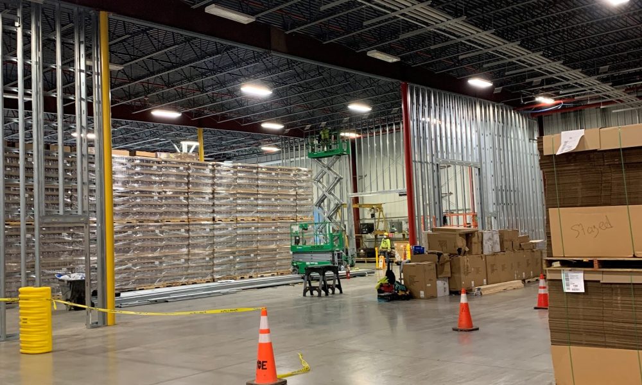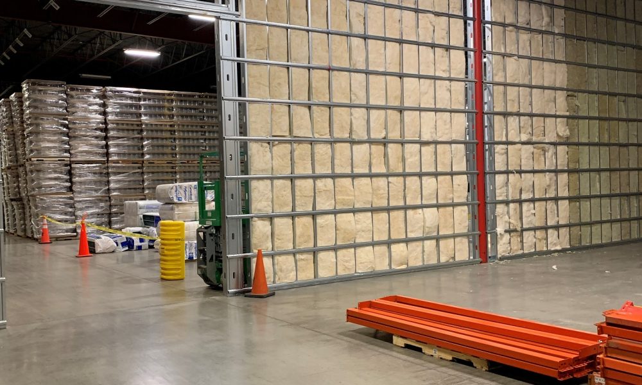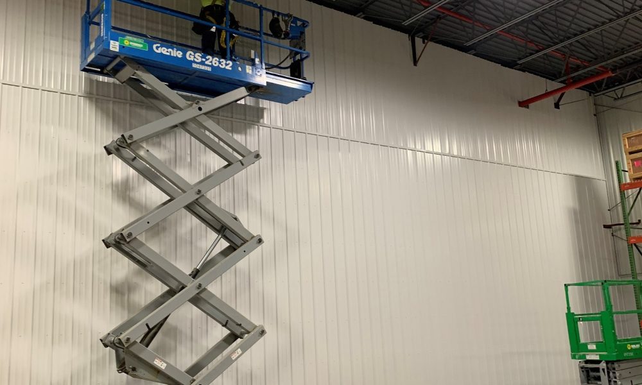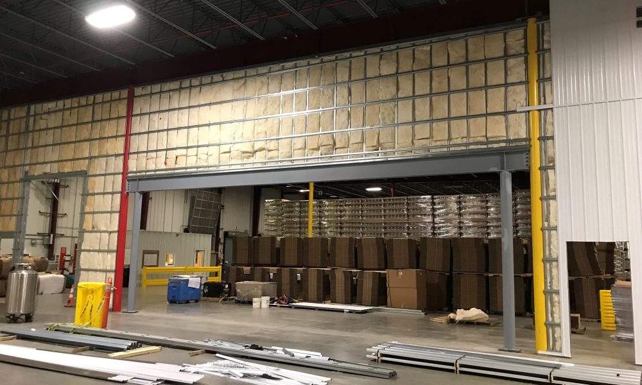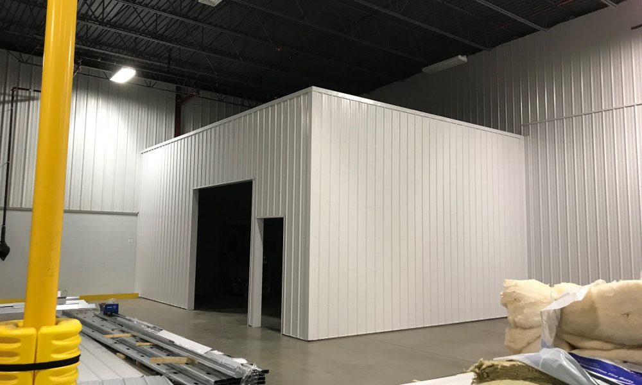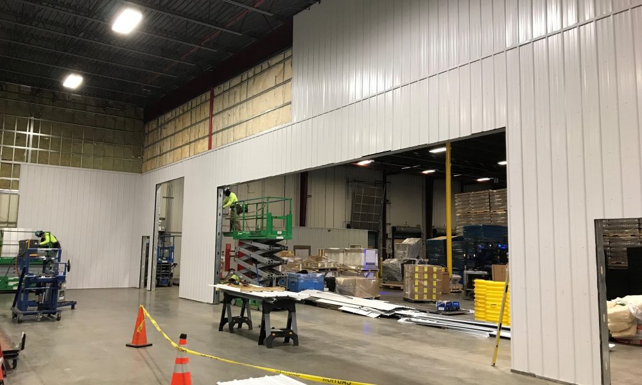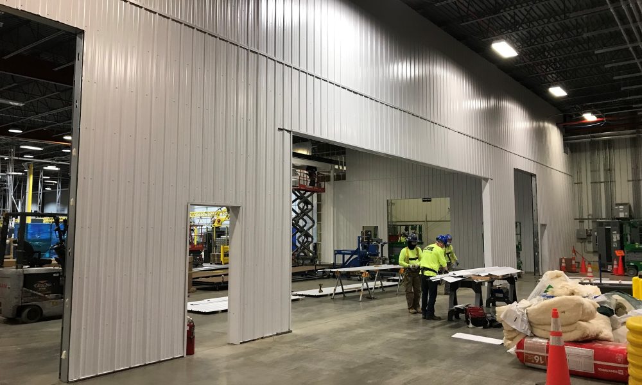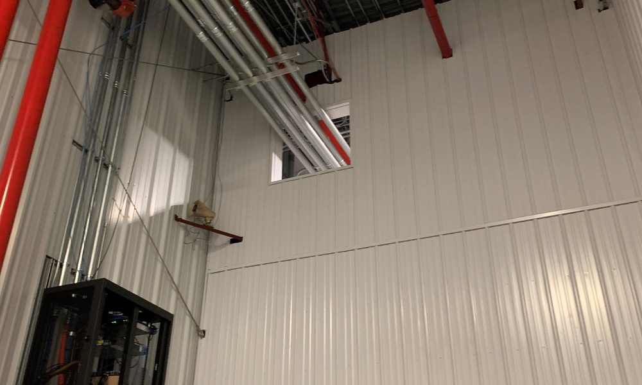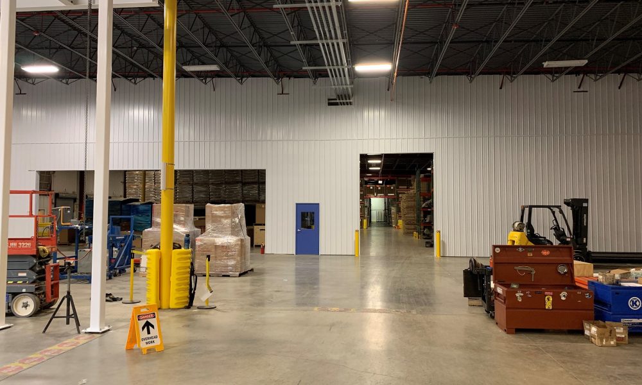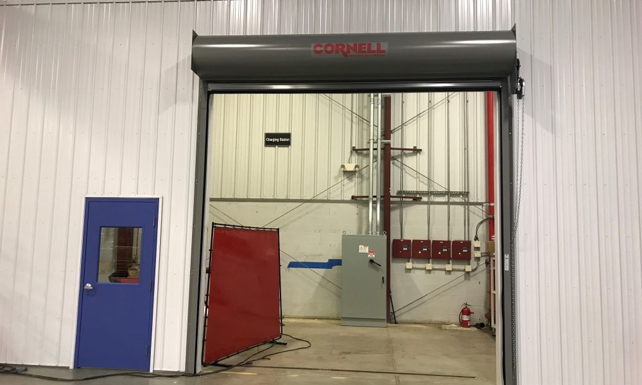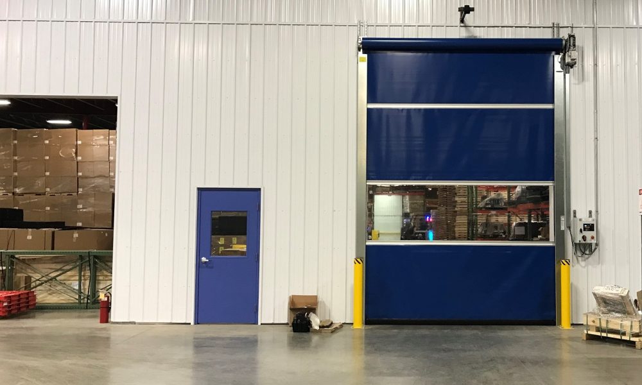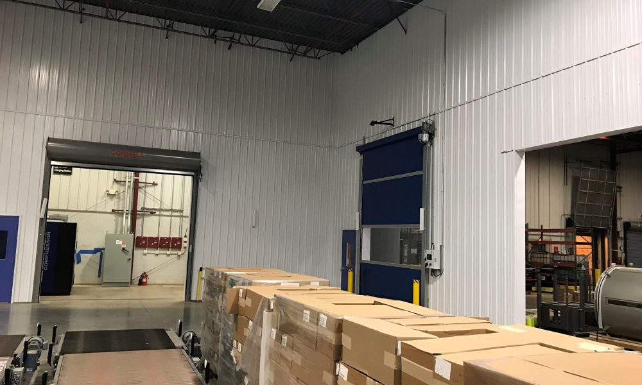Warehouse Partition Project
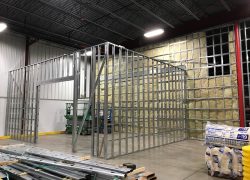
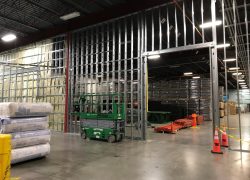
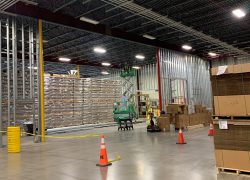
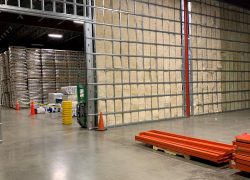
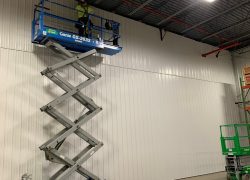
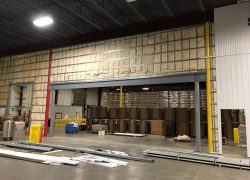
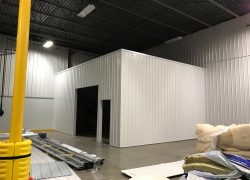
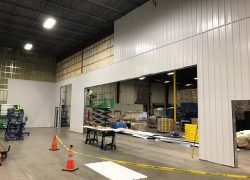
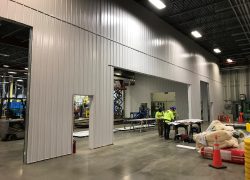
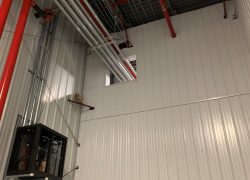
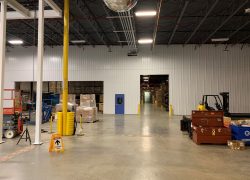
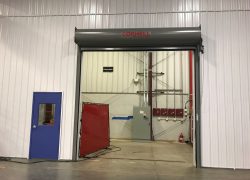
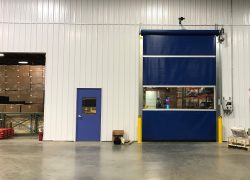
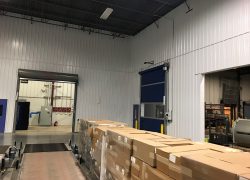
Comprehensive Warehouse Restructuring Amid Active Production Schedules
Executed on an active distribution floor, this major renovation project required careful planning and adherence to critical schedule deadlines to minimize production impacts and keep operations flowing smoothly.
Challenge
Yoe was tasked with supporting a client’s goal to redesign their warehouse and distribution space to accommodate new equipment for planned production being moved into the facility. In addition to requiring strategic project planning and phasing to ensure surrounding operations could remain up and running throughout construction, Yoe worked closely with the client and their engineer to accommodate changes that occurred throughout construction. Shifts in plans, equipment and other construction targets required the Yoe team to remain flexible and to deliver creative solutions to keep the project on time, on budget and to keep quality on point.
Services & Solutions
As part of this large-scale warehouse partitioning project, a singular warehouse space was divided into four new spaces to accommodate incoming equipment to support production changes at the facility. Yoe’s work on-site included adding partition walls to separate the spaces, accommodating the full 27-foot floor-to-ceiling height. The installation of the steel partition walls included work on pipe bollards, installation of overhead doors and HVAC installation within the spaces.
Results
Careful planning, open lines of communication and a focus on creative thinking and flexibility as project needs evolved helped ensure a quality result delivered on time and within the budget. Shortly after completion, Yoe was invited to consult with the project engineer on a different project and looks forward to building the relationship into the future.
